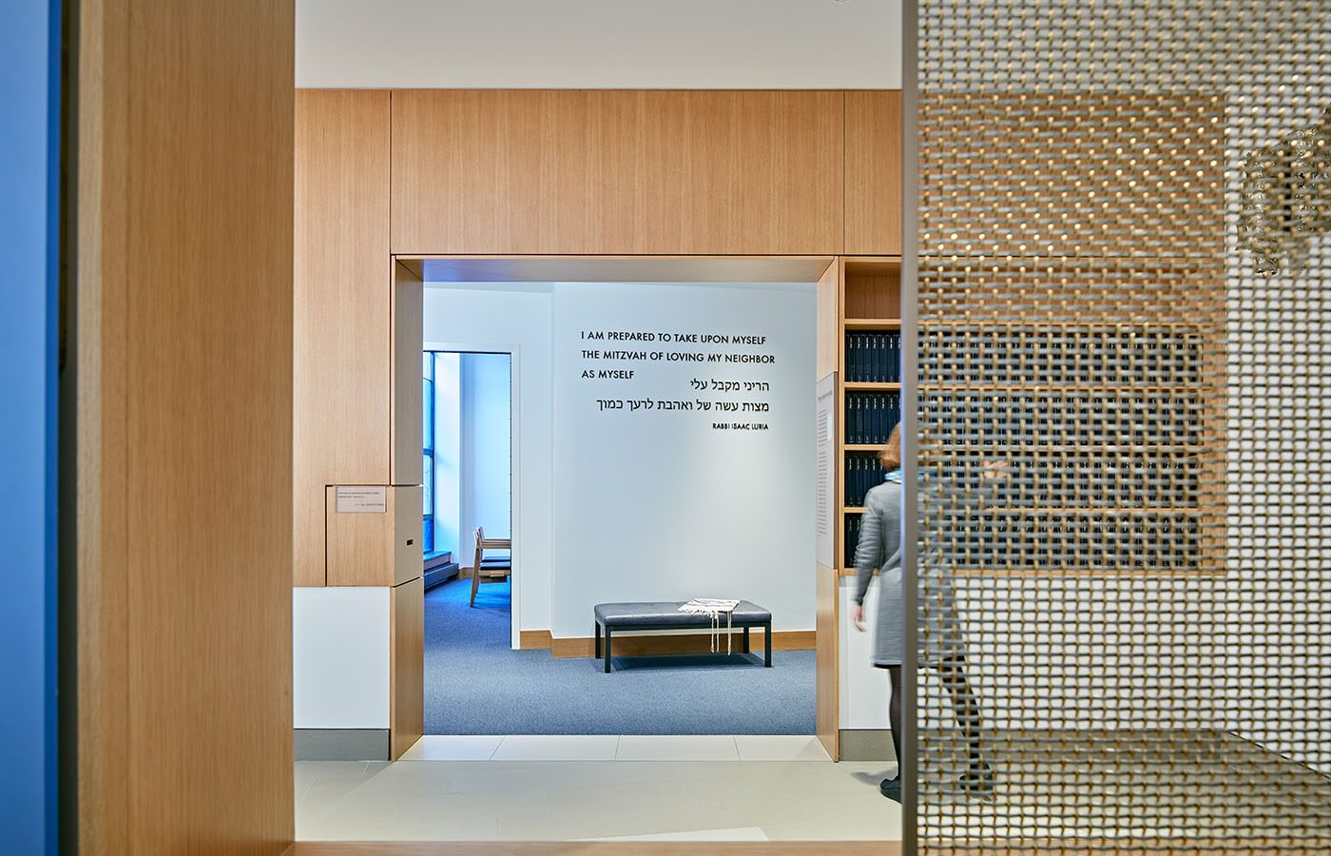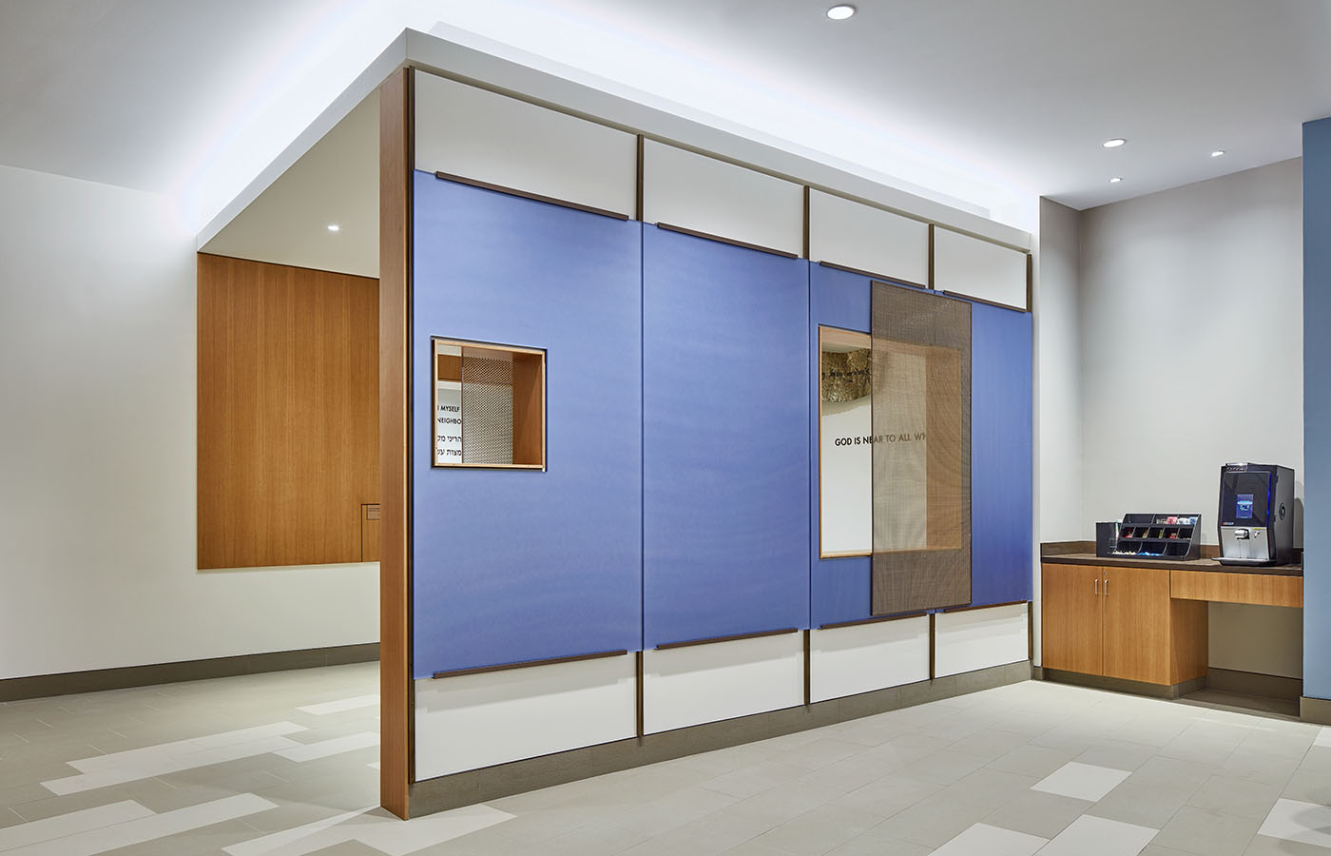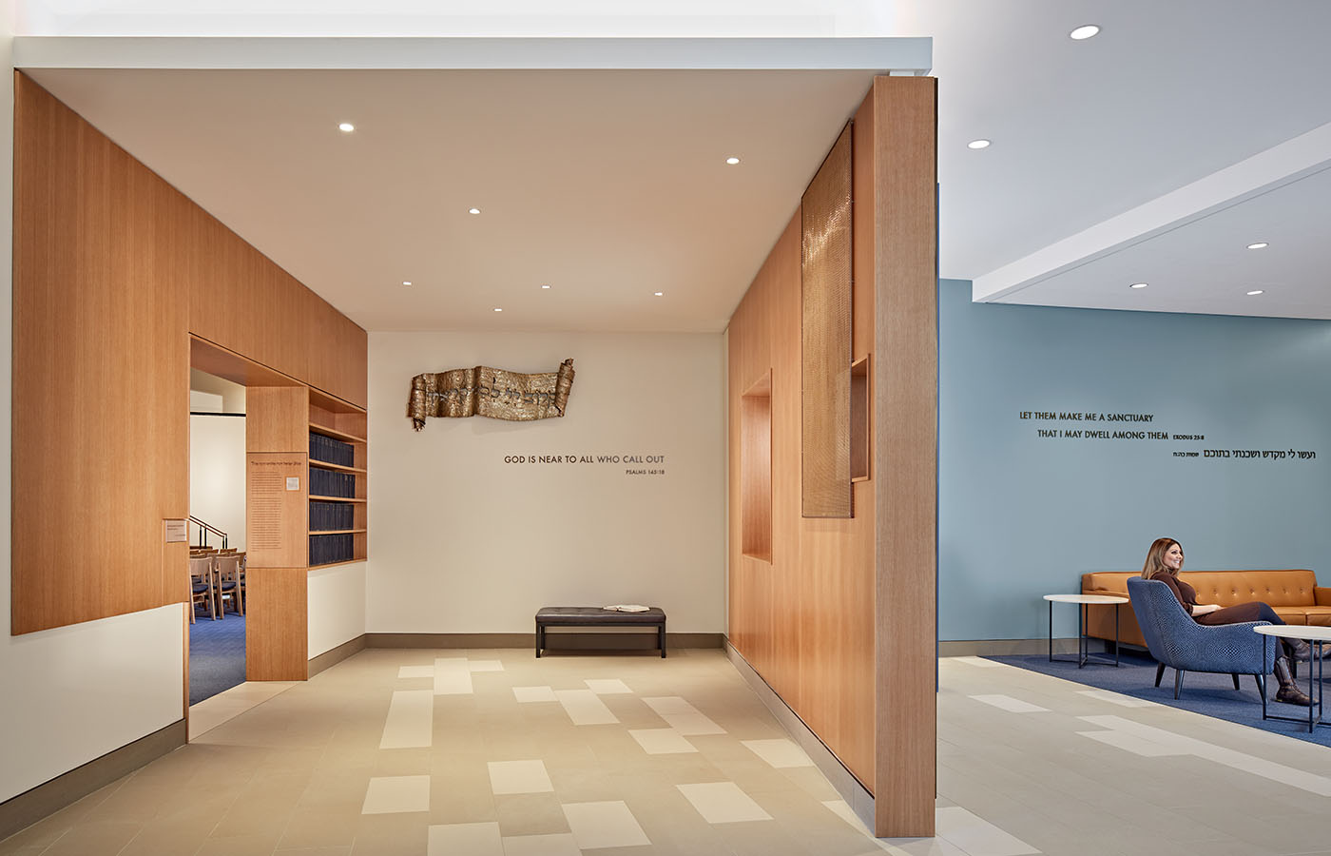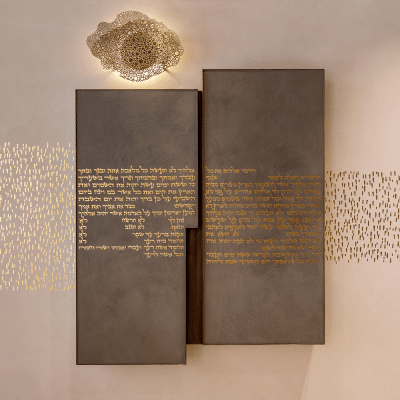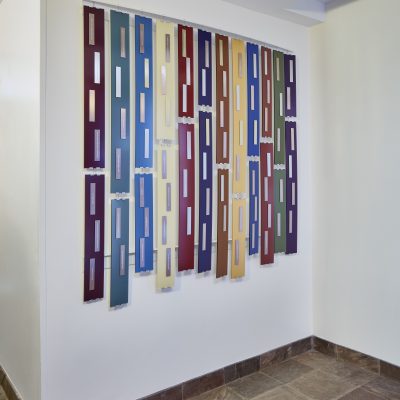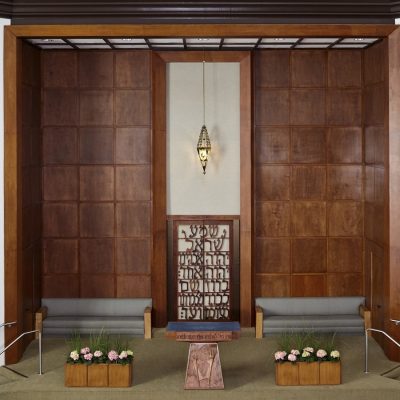In this gut renovation of a synagogue’s public spaces, done in partnership with Kliment Halsband Architects, we were tasked with creating a meaningful sequence from building entry to sanctuary threshold.
The symbolism underlying the project all related to the mishkan, the desert tabernacle that was the first communal project of the Israelites. Using colors and materials from the biblical passages describing this structure, we created a series of spaces that encouraged gathering, while choreographing the path from the everyday to the sacred. An important threshold moment includes both a large mezzuzah panel inscribed in the door jamb, as well as a tzedakah box integrated into the building itself.

